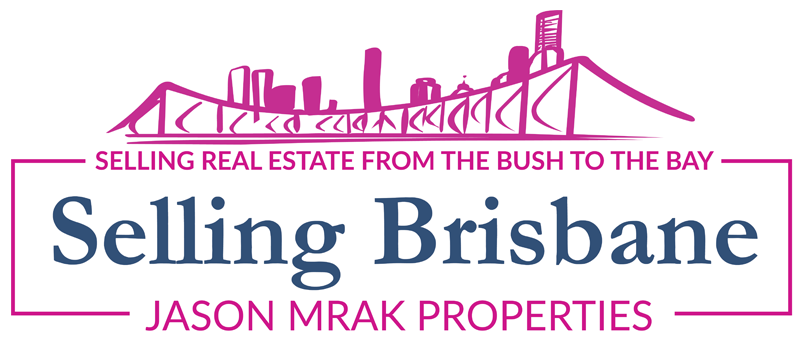$1,850,000+
This unique split-level home epitomizes the tropical Queensland lifestyle, seamlessly integrating indoor and outdoor spaces across winter and summers areas. Invigorated with rural charm, designed with recycled century old timbers finishes and antique machinery features creates a rustic warmth with peacefulness and nature.
The home offers a comfortable yet functional layout, modernized throughout, galley kitchen featuring stainless steel appliances, reading area and living separated over the levels. Positioned off the road and hidden behind established native gardens, native bushland offers privacy from the nearby neighbours.
Nestled amidst native bushland, lush gardens and striking antique farm garden features, the property enjoys seclusion from the road, ensuring a paradise of total privacy. Situated on over 40 acres within the Clear Mountain| Samford Region community, it immerses in the natural beauty of its surroundings, including mountain and Bay views, bushwalks, 4WD property trails and dams.
The undercover pavilion is ready for wedding, parties anything, recycled timbers create this amazing 11m x 11m pavilion large enough to cater for any size gathering. Barns doors open to the adjoin Garage bar room and outdoor deck all against a beautiful bush backdrop, reminiscence of a classic beer garden; an entertainer's dream or dream garage.
Main Residence
* Light-filled, family friendly living
* Unique designed home
* 4 bedrooms * 2 Bathrooms *10+ car
* Big beautiful deck nestled in the trees
* High raked ceilings
* Polished Floors
* Split Level Design
* Loft Level with bathroom and 3 bedrooms
* Choice of seasonal reading or sitting areas to relax
* Downstairs offers large bedroom, lounge|media with private entry and patio – potential dual living
* Split system Air in the kitchen|dining & Lounge areas
* Ceiling Fans
* Upgraded electrical switchboard
* Open plan galley kitchen with Stainless Steel Appliances
Pavilion and sheds
Entertainment Pavilion, garage Bar and pool room with beer garden treetop deck
* Stunning recycled and reclaimed timbers recreate this 11m x 11m High roofed pavilion complete with feature floodlights.
* 10m x 10m Garage Bar room opening onto the beer garden treetop deck
* Machinery Shed 6m x 10.3m with 6.2m x 12m rear carport + 6m x6m Workshop area
* Lockable Storage area
Grounds
* 40 acres
* Bush 4WD trails throughout
* Horse paddock
* Grassed clearings
* 2 Dams – one with pump
* Offering privacy from the nearby neighbours
The home offers a comfortable yet functional layout, modernized throughout, galley kitchen featuring stainless steel appliances, reading area and living separated over the levels. Positioned off the road and hidden behind established native gardens, native bushland offers privacy from the nearby neighbours.
Nestled amidst native bushland, lush gardens and striking antique farm garden features, the property enjoys seclusion from the road, ensuring a paradise of total privacy. Situated on over 40 acres within the Clear Mountain| Samford Region community, it immerses in the natural beauty of its surroundings, including mountain and Bay views, bushwalks, 4WD property trails and dams.
The undercover pavilion is ready for wedding, parties anything, recycled timbers create this amazing 11m x 11m pavilion large enough to cater for any size gathering. Barns doors open to the adjoin Garage bar room and outdoor deck all against a beautiful bush backdrop, reminiscence of a classic beer garden; an entertainer's dream or dream garage.
Main Residence
* Light-filled, family friendly living
* Unique designed home
* 4 bedrooms * 2 Bathrooms *10+ car
* Big beautiful deck nestled in the trees
* High raked ceilings
* Polished Floors
* Split Level Design
* Loft Level with bathroom and 3 bedrooms
* Choice of seasonal reading or sitting areas to relax
* Downstairs offers large bedroom, lounge|media with private entry and patio – potential dual living
* Split system Air in the kitchen|dining & Lounge areas
* Ceiling Fans
* Upgraded electrical switchboard
* Open plan galley kitchen with Stainless Steel Appliances
Pavilion and sheds
Entertainment Pavilion, garage Bar and pool room with beer garden treetop deck
* Stunning recycled and reclaimed timbers recreate this 11m x 11m High roofed pavilion complete with feature floodlights.
* 10m x 10m Garage Bar room opening onto the beer garden treetop deck
* Machinery Shed 6m x 10.3m with 6.2m x 12m rear carport + 6m x6m Workshop area
* Lockable Storage area
Grounds
* 40 acres
* Bush 4WD trails throughout
* Horse paddock
* Grassed clearings
* 2 Dams – one with pump
* Offering privacy from the nearby neighbours




