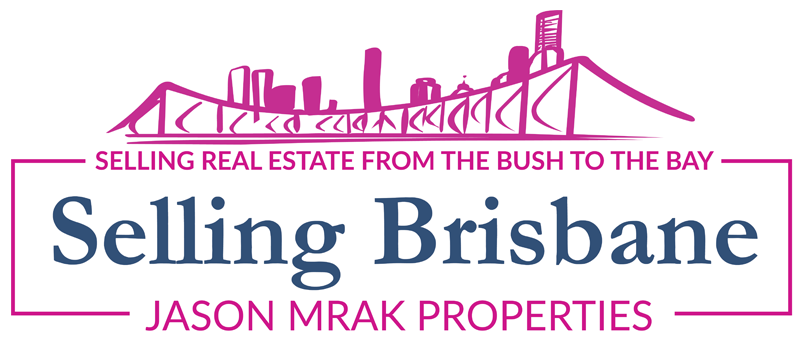SOLD
Nestled in the heart of Greenwoods Estate at the end of a quiet cul-de-sac sits this beautiful family home providing picturesque bushland views and the utmost in privacy, tranquillity and style. This sprawling single level 4 brm residence encompasses all the discerning buyer could ask for with large light filled living spaces, high ceilings, purpose built media room as well as ducted A/C, modern kitchen featuring stone benchtops with European appliances (asko) and walk in pantry leading out to a large north facing massive alfresco area that provides a seamless transition for indoor/outdoor living.
Award winning Brad McLauchlan built home is immaculately presented and will impress the most discerning buyer with high-end appointments throughout.
* Large living and dining rooms serviced by the large designer kitchen
* Separate media room will be a hit with your whole family
* Impressive master bedroom with walk-in robe, luxury ensuite and connecting sitting room/ gym or nursery.
-- Three additional bedrooms share the main bathroom with oversize shower.
-- Large alfresco patio with bush views plus an sizable backyard that’s ideal for your active kids
Enter through feature entry doors flows into the spacious main living zone where the premium chef’s kitchen takes centre stage as the main entertaining hub of the home.
The living, dining and master bedroom all open to the huge alfresco patio that showcases private views, and the property also features town water, and a double lock-up garage with internal entry.
Home
* Quality fittings
* 2.8m ceilings throughout
* Open plan kitchen, living & dining area
* Separate media room
* U shape kitchen with outdoor servery
* Massive stone benches
* High quality appliances
* Large Breakfast bar
* Franke sink and mixer
* Dishwasher
* 4 bedrooms all with built in robes
* 4 bedrooms plus study alcove
* Opulent master suite with dedicated private parents retreat
* Spacious walk in robe
* Large ensuite with corner spa
* Zoned & Ducted air-conditioning
* Ceiling fans in bedrooms and media room
* Large alfresco dining with gas outlet
* Freshly painted
* East facing covered outdoor entertaining area
* Fenced with low maintenance gardens
* Crimsafe security door screens throughout
* Led lighting & ceiling insulation
* Double car remote lock up garage
*3m workshop in garage with side yard access
Grounds
* Sandstone lined gardens
* Rear Fenced yard
* Town water acreage
* 1250 m2 with sweeping lawns
* Large high roof carport for caravan or boat with automated gates
* 5000l water tank
* 5kw Solar System ( upgraded 2021)
* Fire pit
* Cul de sac living in beautiful Greenwoods Estate
* Easy care grounds
Location (Approximately)
- 5 mins to Cashmere shops
- 10 mins to Eatons Hill School and Shops
- 12 mins to Eatons Hill Hotel
- 11mins to Bunnings Brendale
- 14 mins to Wantima Country Club Golf course
- 40 mins to Brisbane CBD
- 15 mins to Samford Village
Local Lifestyle
- Wantima Country Club
- Samford & Eatons Hill Hotels
- Lake Samsonvale (Bullocky Rest Picnic area)
- Samford Valley Markets
- Cedar Creek Picnic area and falls
- Samford Lifestyle Centre
- Pause Restaurant
- Coffee shops including the Flying Nun café, Spokes café, Buzz stop
Award winning Brad McLauchlan built home is immaculately presented and will impress the most discerning buyer with high-end appointments throughout.
* Large living and dining rooms serviced by the large designer kitchen
* Separate media room will be a hit with your whole family
* Impressive master bedroom with walk-in robe, luxury ensuite and connecting sitting room/ gym or nursery.
-- Three additional bedrooms share the main bathroom with oversize shower.
-- Large alfresco patio with bush views plus an sizable backyard that’s ideal for your active kids
Enter through feature entry doors flows into the spacious main living zone where the premium chef’s kitchen takes centre stage as the main entertaining hub of the home.
The living, dining and master bedroom all open to the huge alfresco patio that showcases private views, and the property also features town water, and a double lock-up garage with internal entry.
Home
* Quality fittings
* 2.8m ceilings throughout
* Open plan kitchen, living & dining area
* Separate media room
* U shape kitchen with outdoor servery
* Massive stone benches
* High quality appliances
* Large Breakfast bar
* Franke sink and mixer
* Dishwasher
* 4 bedrooms all with built in robes
* 4 bedrooms plus study alcove
* Opulent master suite with dedicated private parents retreat
* Spacious walk in robe
* Large ensuite with corner spa
* Zoned & Ducted air-conditioning
* Ceiling fans in bedrooms and media room
* Large alfresco dining with gas outlet
* Freshly painted
* East facing covered outdoor entertaining area
* Fenced with low maintenance gardens
* Crimsafe security door screens throughout
* Led lighting & ceiling insulation
* Double car remote lock up garage
*3m workshop in garage with side yard access
Grounds
* Sandstone lined gardens
* Rear Fenced yard
* Town water acreage
* 1250 m2 with sweeping lawns
* Large high roof carport for caravan or boat with automated gates
* 5000l water tank
* 5kw Solar System ( upgraded 2021)
* Fire pit
* Cul de sac living in beautiful Greenwoods Estate
* Easy care grounds
Location (Approximately)
- 5 mins to Cashmere shops
- 10 mins to Eatons Hill School and Shops
- 12 mins to Eatons Hill Hotel
- 11mins to Bunnings Brendale
- 14 mins to Wantima Country Club Golf course
- 40 mins to Brisbane CBD
- 15 mins to Samford Village
Local Lifestyle
- Wantima Country Club
- Samford & Eatons Hill Hotels
- Lake Samsonvale (Bullocky Rest Picnic area)
- Samford Valley Markets
- Cedar Creek Picnic area and falls
- Samford Lifestyle Centre
- Pause Restaurant
- Coffee shops including the Flying Nun café, Spokes café, Buzz stop




